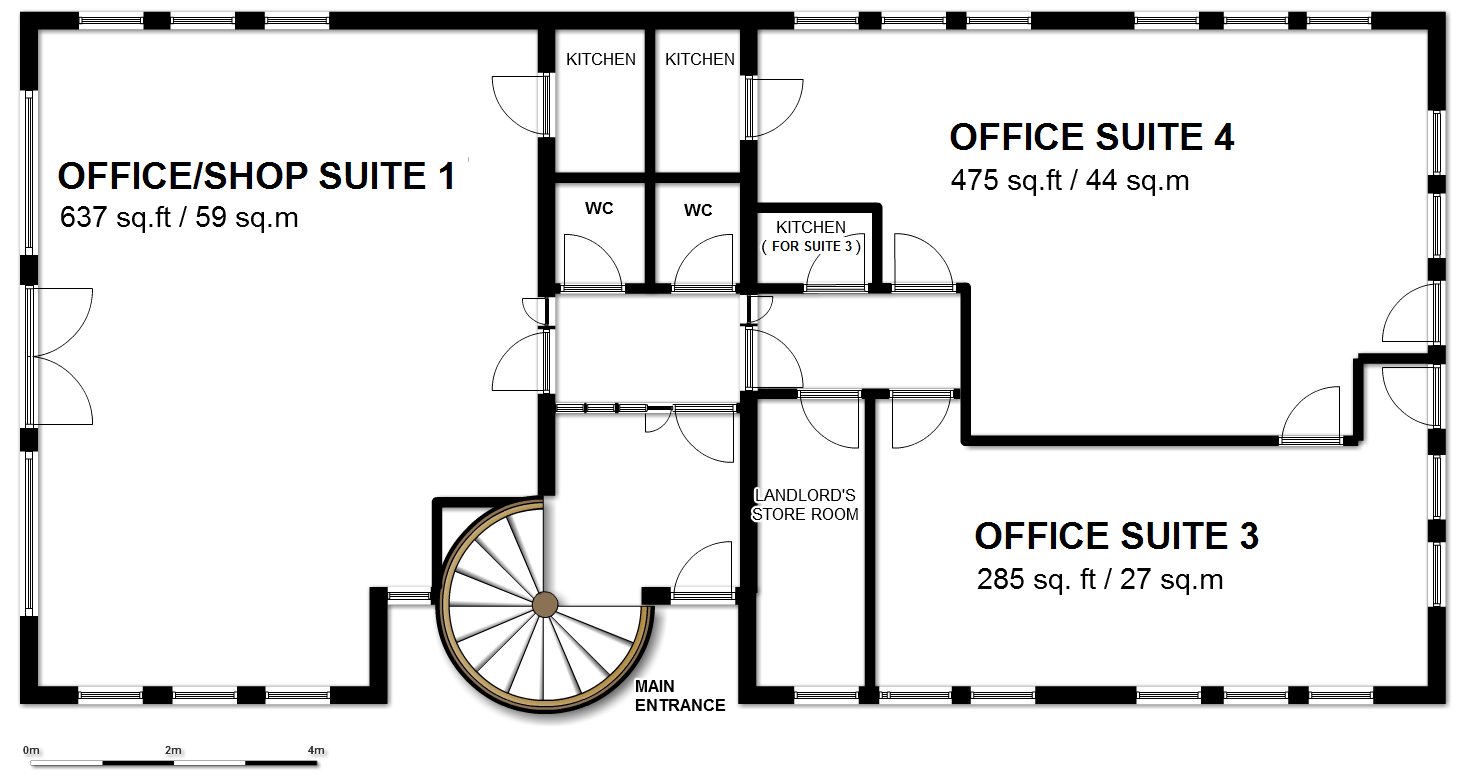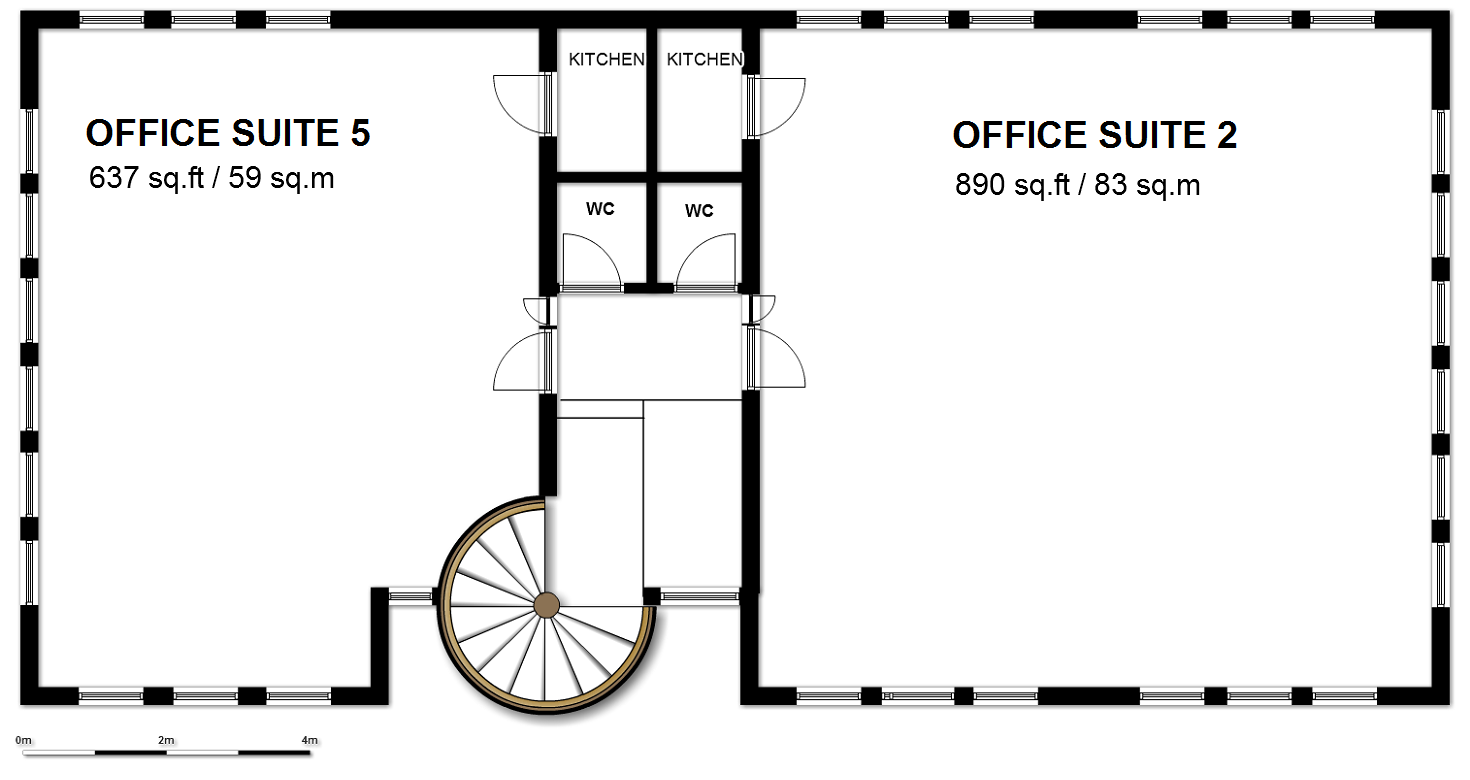Floor Plans
Office suites are spread across two floors, with the first floor being reached via a spiral staircase.
Ground Floor

First Floor

(Dimensions are approximate)
Office suites are spread across two floors, with the first floor being reached via a spiral staircase.


(Dimensions are approximate)